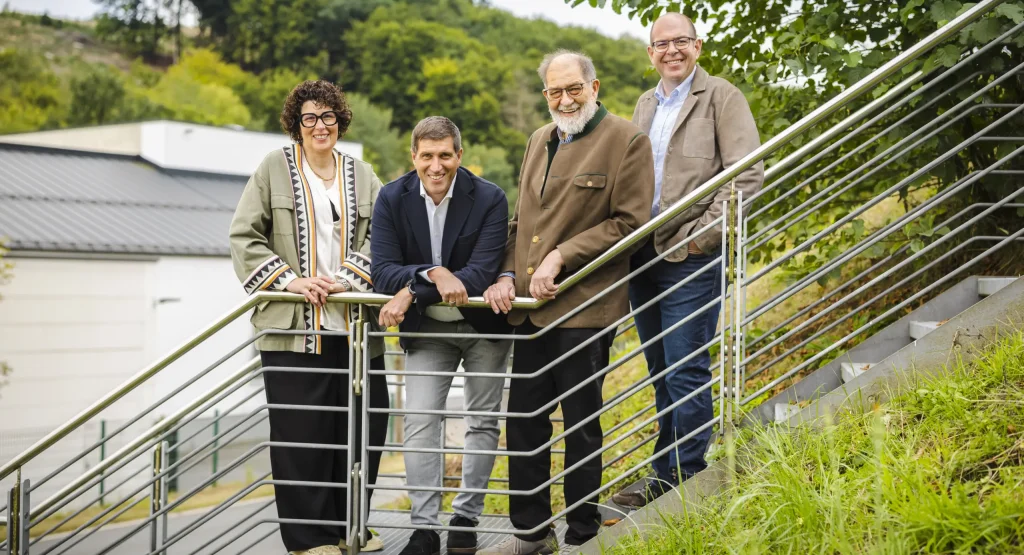
The latest master plan to expand the Birmingham-Jefferson Convention Complex goes topless, revealing the new direction to focus on adding outdoor sports to the venue.
Kansas City-based Populous presented its latest plans to the Birmingham-Jefferson Civic Center Authority board of directors, calling for extensive renovations and expansion of Legacy Arena, modernizing the entire complex’s look and access, adding an open-air stadium and expanding the Uptown entertainment district.
The open stadium is a departure from past plans focused on a domed stadium on the site.
The new plan aims to make the BJCC more competitive for the next two decades as it seeks to draw conventions, concerts and other events to the Magic City.
“We have looked forward to reviewing the work of Populous and master plan revisions for the BJCC,” BJCC Executive Director Tad Snider said. “The process of assessing key enhancement and expansion opportunities based on the underlying goal of creating a flexible framework to meet the future vision and needs of the BJCC has been extremely rewarding.”
The 45,000-seat open-air stadium would be built north of Uptown and could be expanded to 55,000 seats. Designers spoke with the University of Alabama at Birmingham and ESPN, which produces the annual Birmingham Bowl, to gauge their needs and input.
The stadium is projected to cost $174 million and the other improvements will total $123 million. There was no discussion of how the projects would be financed.






Mark Ingram, athletics director at UAB, said he is pleased to see the proposal out in the public.
“We continue to be encouraged by the progress made by the BJCC,” Ingram said. “It’s exciting for all to see their plans, which will be a tremendous benefit to Birmingham, UAB, our athletics department and football program.”
The master plan shows an expanded Uptown next to the stadium and to the south of the current district. An additional hotel and parking deck east of the stadium is on the master plan, though that was not a focus of Wednesday’s presentation.
The plan includes aesthetic enhancements to Legacy Arena with a new facade, new entrances and an expansion that will add a suite level and premium club space. Inside the arena, enhancements will improve crowd flow, and food and beverage options for patrons.
Long a source of criticism for its dated design and lack of open space, the new design of the piazza outside of the arena has a more open plan that would provide better pedestrian flow between the arena, concert hall and theater.
Dennis Lathem, chairman of the BJCCA board, praised the master plan update.
“This plan creates an exciting vision for the future of the BJCC,” Lathem said. “The BJCC’s success is Birmingham’s success.”
Past plans called for a domed stadium rather than an open-air venue because of the ability to use a covered space for conventions and non-sporting events for when the BJCC’s current 200,000 square feet of exhibit halls, meeting rooms and three entertainment venues were in use or booked.
Others have pointed to a need to replace Legion Field with a modern stadium, especially now that UAB has re-established its football program with games starting in the 2017 season.











