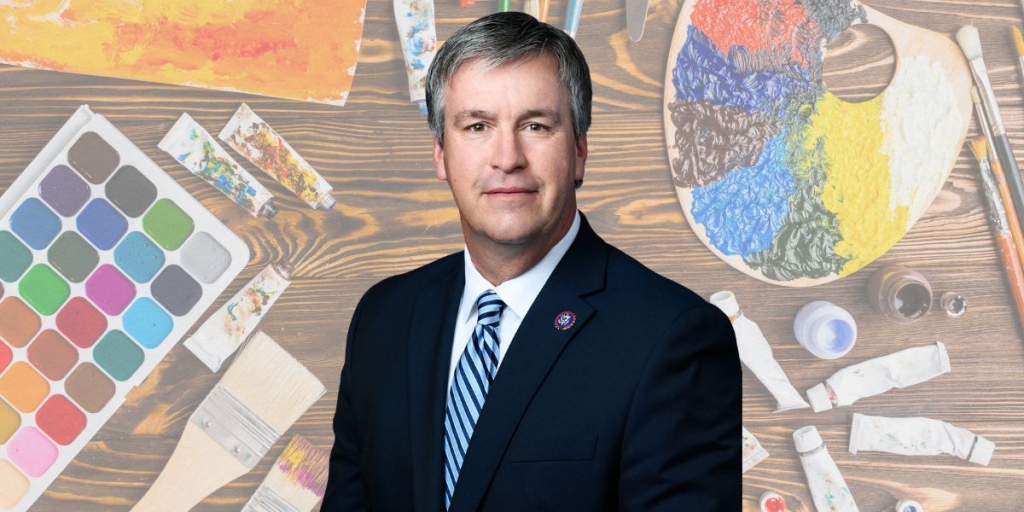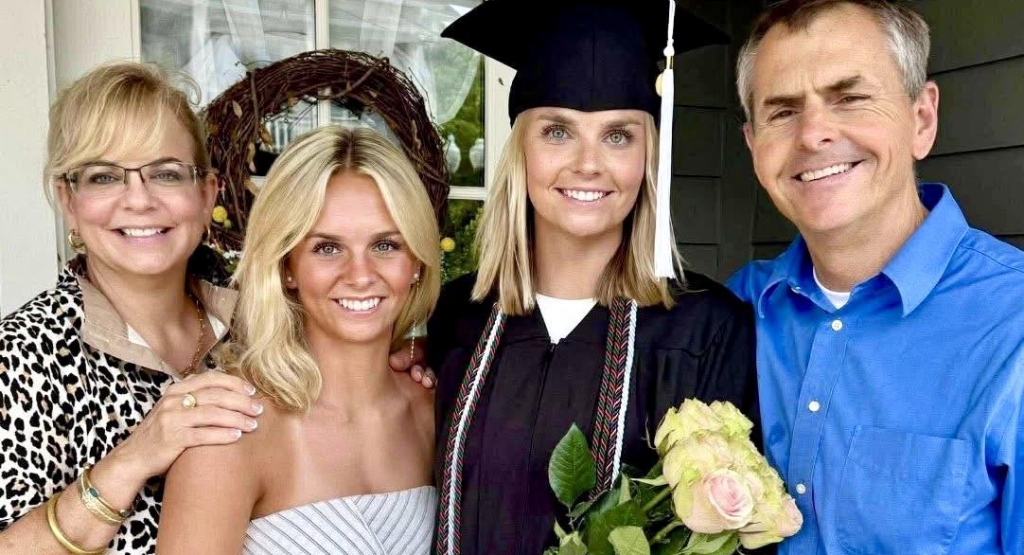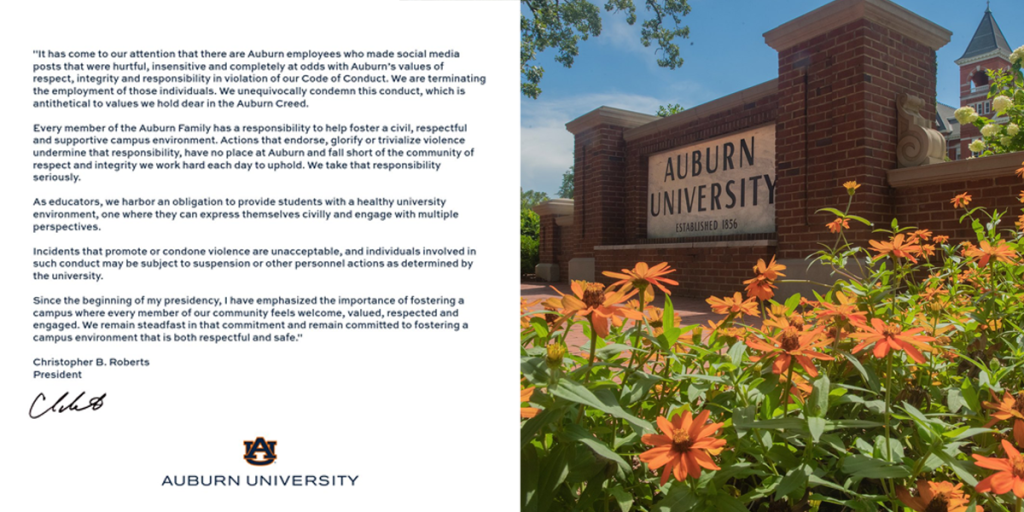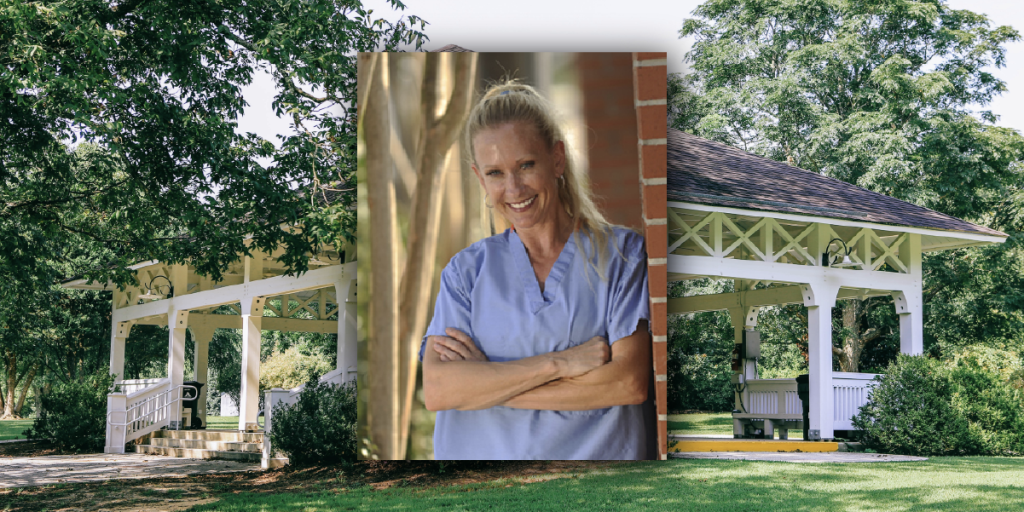Auburn President Christopher Roberts joined university administration leaders recently to officially open the campus’ major new classroom and lab building.
Roberts was joined by Auburn board of trustees member Elizabeth Huntley and Interim Provost Vini Nathan at the grand opening of the Academic Classroom and Laboratory Complex (ACLC), a 151,000-square-foot facility adjacent to The Edge at Central Dining and Auburn Amphitheater.
Leaders spoke highly of the new facility, which began welcoming students with the start of fall semester.
“More than a decade ago, a group of faculty, staff, architects and designers came together and started asking critical questions about how Auburn University could reimagine teaching and learning,” Roberts said. “The outcome of those important conversations was the Central Classroom Facility Program, an initiative to qualitatively improve many of Auburn’s outdated teaching spaces and transform our academic community.”
The ACLC features adaptable classroom spaces, labs, relaxation and study areas, lecture halls and atriums and can accommodate up to 2,000 students at a time. The building’s bottom level features a trio of spacious lecture halls with seating for 96, 200 and 300 students, respectively, and faculty will have the ability to record and broadcast their lectures using the facility’s audio-visual technology.
ACLC’s construction was overseen by Auburn Facilities Management and is part of an initiative that included the construction of the Mell Classroom Building attached to Ralph Brown Draughon Library.
“This is a great day for our students, faculty, staff and alumni as we celebrate the culmination of years of work and commitment to make this amazing facility possible,” said Huntley, who chairs the board of trustees’ academic affairs committee. “This building is such an important milestone toward realizing Auburn’s vision for elevating our academic facilities to be among the best of all the universities in the nation.”
With more than 30 classrooms and laboratories available, ACLC stands second only to Haley Center in total classroom space on Auburn’s 2,100-acre campus. The facility laboratories are equipped with work stations and preparatory lab spaces that include refrigeration units, HVAC systems and safety showers. Designed as flexible teaching spaces, the rooms offer dual functionality as laboratory or classroom instruction areas.
“It is inspiring to see something that started as a conversation translate to an idea that has now become a reality,” Nathan said. “With nearly 4,300 of our first-year students having at least one course in the ACLC this fall, we are fostering an academic environment that immerses our students in intellectual engagement and success from the beginning of their Auburn experience.”
ACLC primarily will be used by the College of Sciences and Mathematics (COSAM), College of Human Sciences, College of Architecture, Design and Construction, Samuel Ginn College of Engineering and the College of Liberal Arts. The building includes more than 12,000 square feet of space for informal learning, study and breakout work for students.
“I speak on behalf of all Auburn students, especially the thousands of us who are in classes inside this building each week, when I say the ACLC most certainly lives up to the hype,” Auburn Student Government Association President Jake Haston said. “I can attest that the new technology, bright and spacious classrooms and labs, and other expansive learning spaces are worth so much more than meets the eye. They enable us to find and develop our passions, to connect and collaborate with others, to challenge and grow our academic pursuits and to fully gain the benefits of an Auburn education.”
https://youtu.be/al6FafGBRxE
The innovative facility also is the new home for the Biggio Center for the Enhancement of Teaching and Learning. Faculty members can use meeting and office space, relax and recharge in common areas and work with Biggio Center staff and other colleagues to share innovative teaching and learning approaches.
The ACLC design includes sustainable elements throughout the building, including more than 22,000 feet of heritage wood harvested from 21 pine trees removed from the site. Featured on the walls and ceilings of breakout and huddle spaces throughout the building, the reclaimed wood also can be seen in the large lecture halls.
“Buildings like the ACLC create a rich environment for lifelong learning and enable our faculty to provide the kinds of academic and life training that, in turn, prepare our graduates to be innovative thinkers and problem-solvers,” said Maggie Han, acting deputy associate dean for Academic Affairs, Auburn University College of Sciences and Mathematics. “As trustee Huntley stated, this building is an investment in Auburn’s faculty. This kind of investment strengthens the academic performance of our students. We are in the fifth week of the semester, and our faculty are already reporting better student engagement and higher test scores in classes taught in this building.”
The three-story building is equipped with multiple elevators, is fully compliant with the Americans with Disabilities Act and gives the campus an additional tornado and storm shelter. With several sustainable features, the ACLC is pursuing a certification level of silver with the Leadership in Energy and Environmental Design (LEED) certification system. The construction coincided with the transformation of Graves Drive into a pedestrian concourse that helps establish a greenway/pedway network stretching from the Sportsplex off Lem Morrison Drive into the heart of campus.
(Courtesy of Auburn University)













