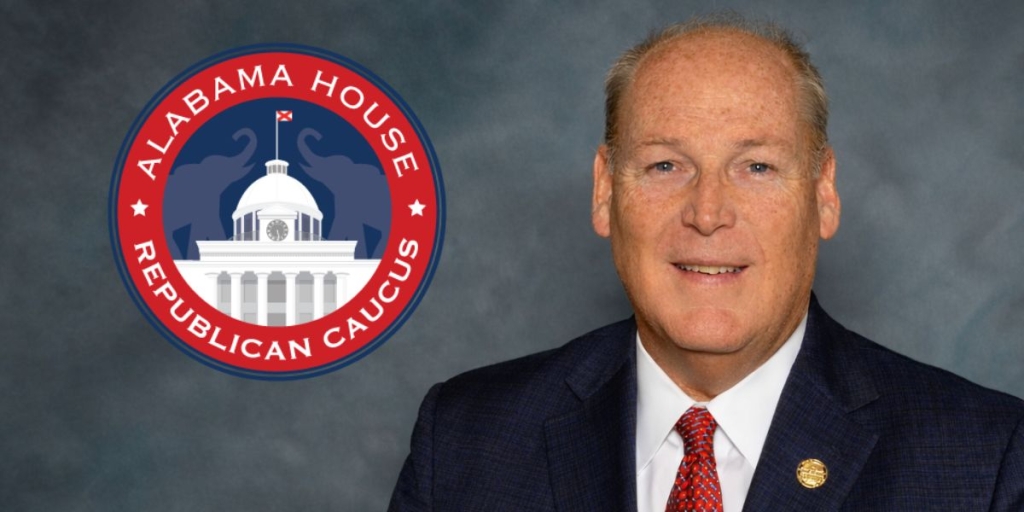A dramatic $123 million renovation of the Birmingham-Jefferson Convention Complex’s Legacy Arena moved one step closer with the Birmingham Design Review Committee’s unanimous approval of the plan.
The committee signed off on the designs, materials, landscaping and lighting. A separate signage plan will be presented to the Design Review Committee next year.
The most dramatic change in the current design is the addition of a glass-walled plaza, allowing natural light into the venue and transforming its current “bunker” appearance. Plans call for adding suite-level and premium club spaces along with new food and beverage options and better crowd flow enhancements.
Sweeping changes are also planned for the plaza areas on the southern entrance and to the eastern side of the arena.
“We are pleased to have approval from the Design Review Committee on the conceptual designs and materials for Legacy Arena’s renovation,” said Tad Snider, executive director and CEO of the BJCC Authority. “We are excited to move into the next phase of the project.”
That next phase will be a presentation to the full BJCC board of directors on Dec. 18 for its approval.
Populous is lead architect on the project, which includes Macknally Land Design. The 18-month Legacy Arena renovation is scheduled to begin in spring 2020. Solicitations for a public bid will go out early next year.
Populous is also the architect on the $174 million Protective Stadium project, now underway on the east side of the BJCC campus.
The renovation is the largest revamping of the arena since it was constructed in 1976. The venue has hosted millions of visitors to the Magic City.
You can follow the progress at Legacy Arena on Facebook, Twitter and Instagram.
(Courtesy of Alabama NewsCenter)













